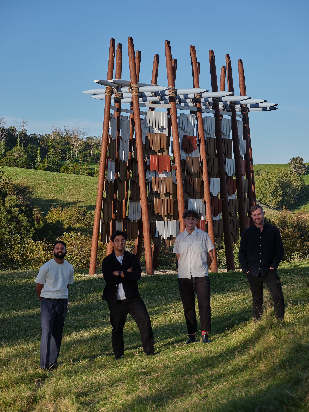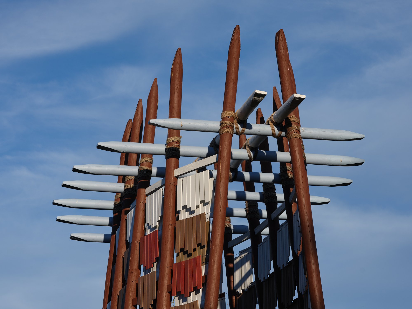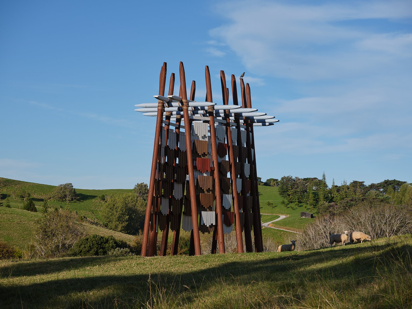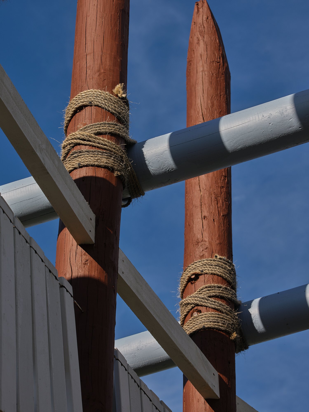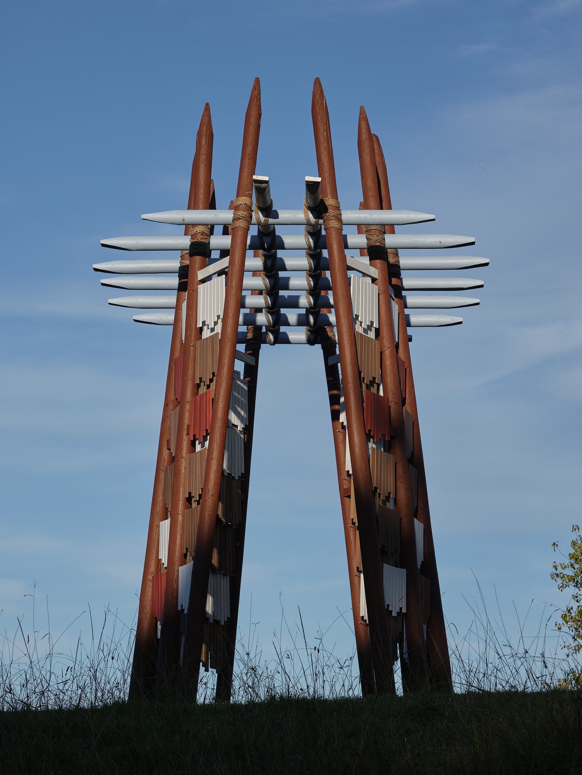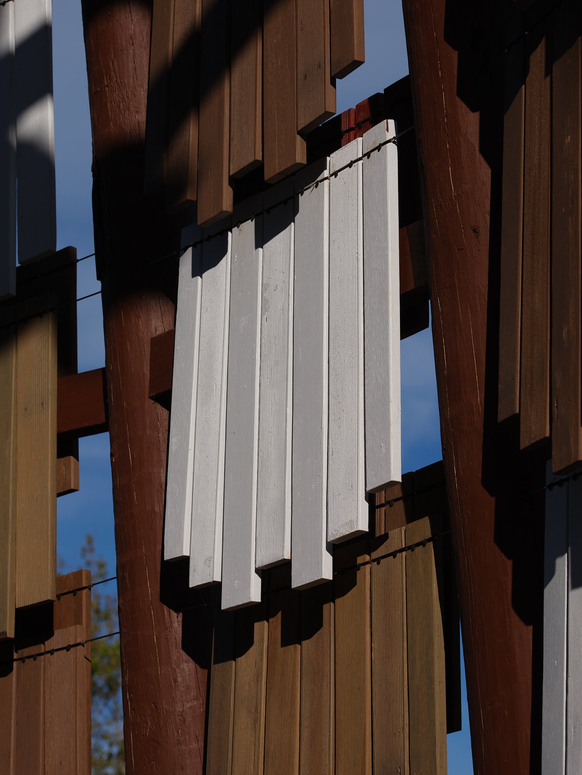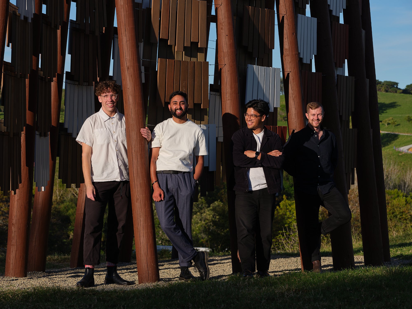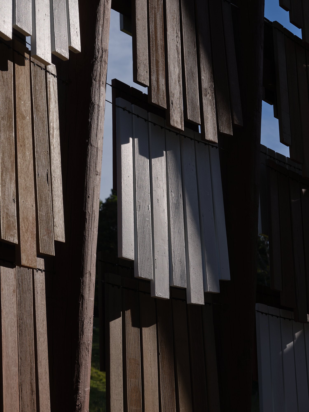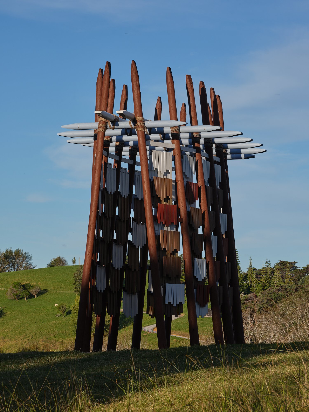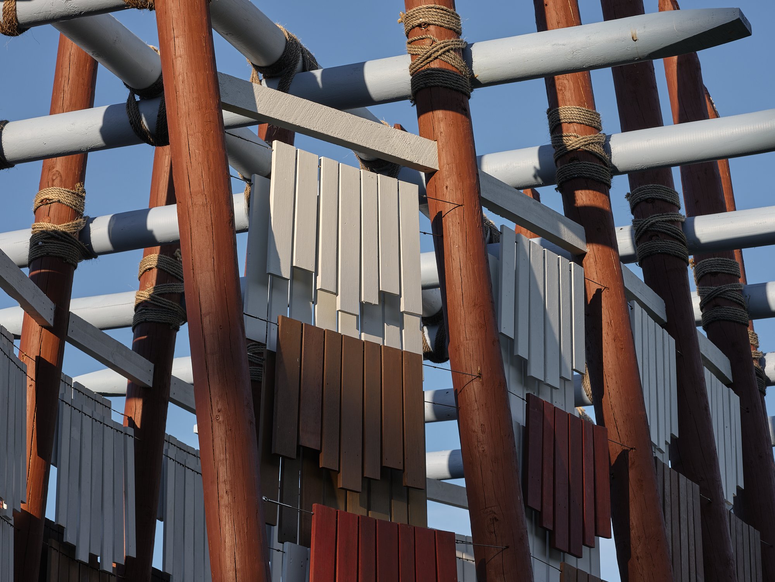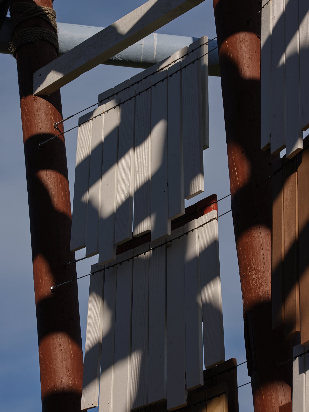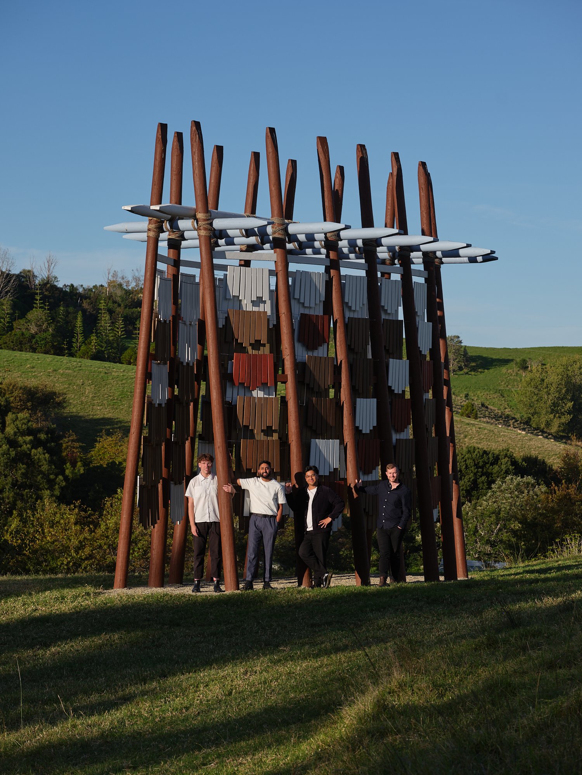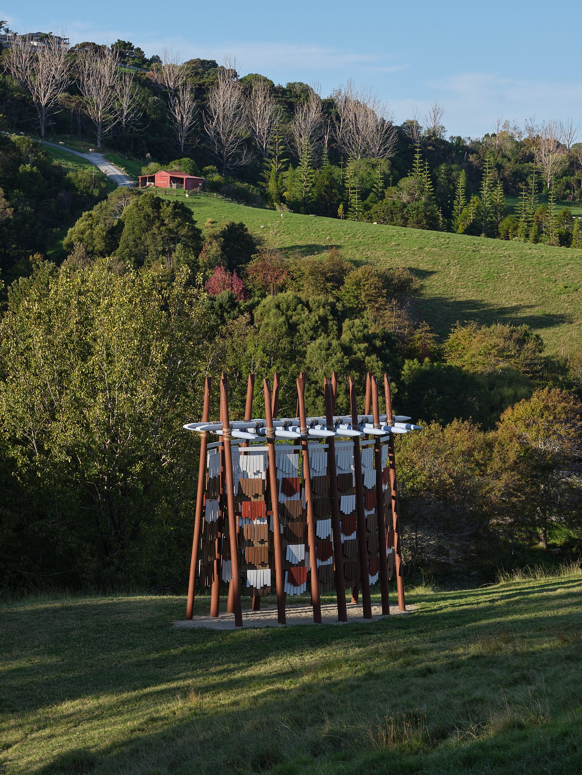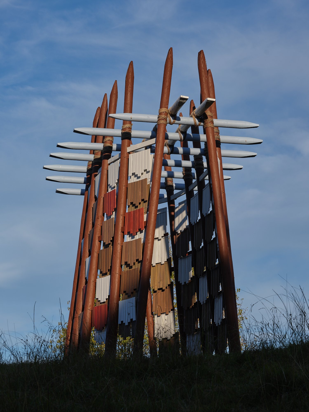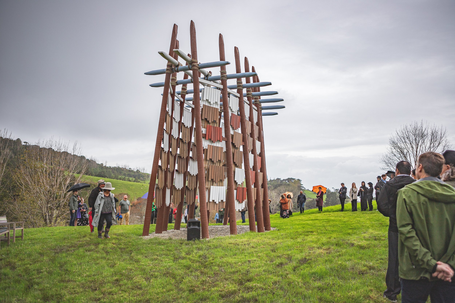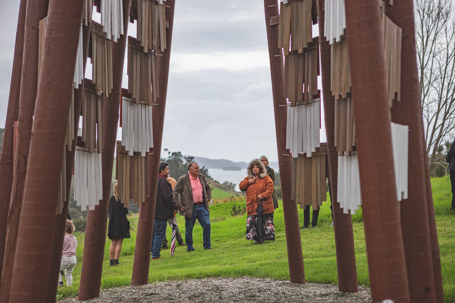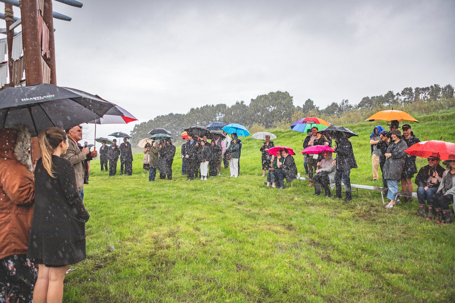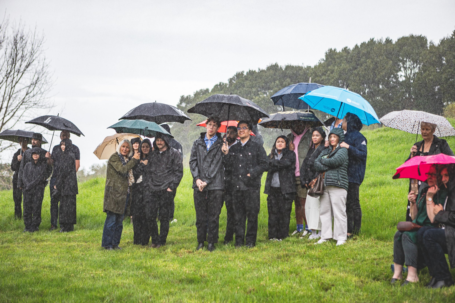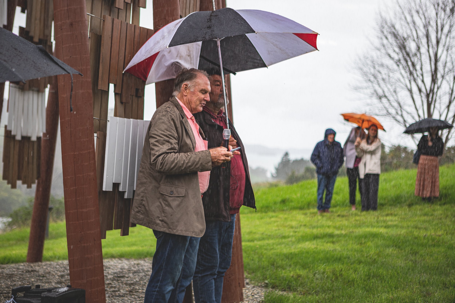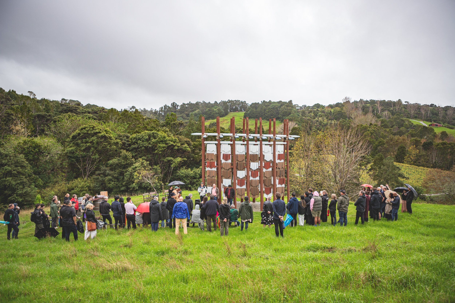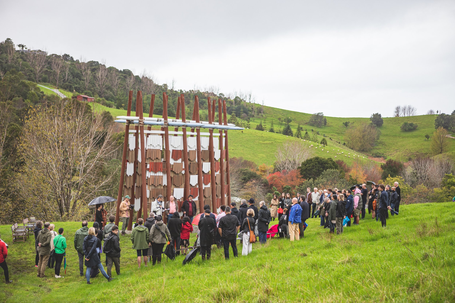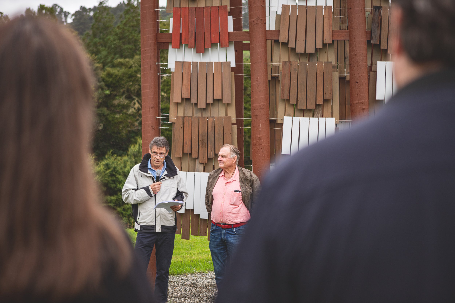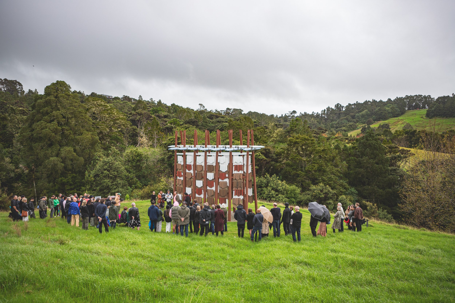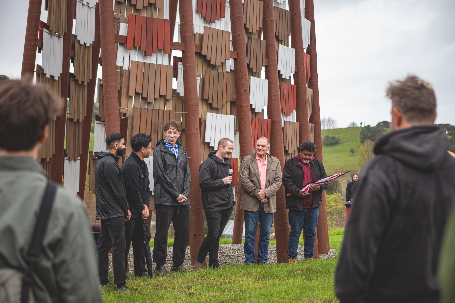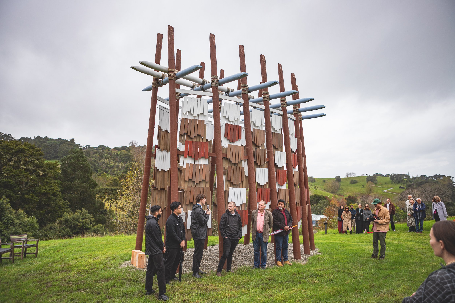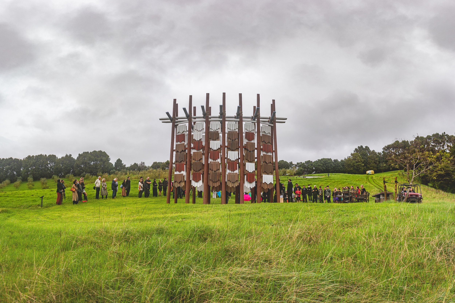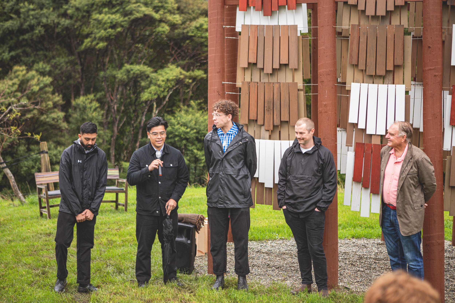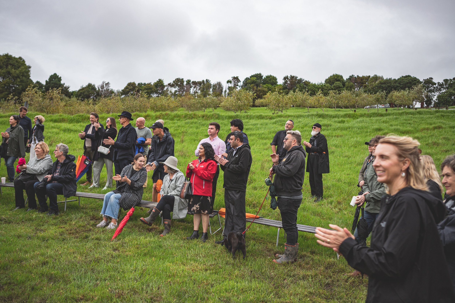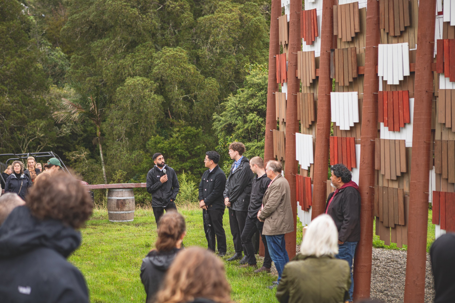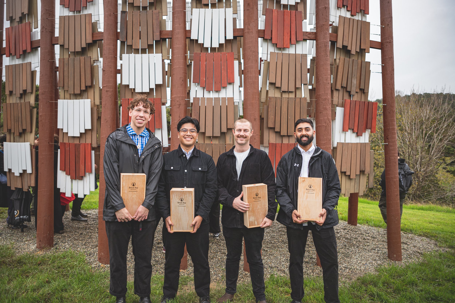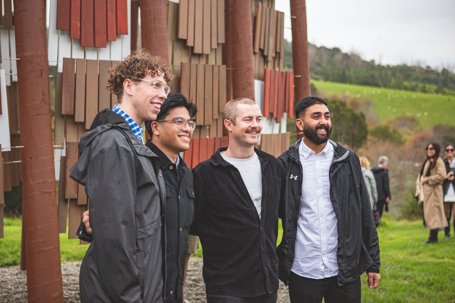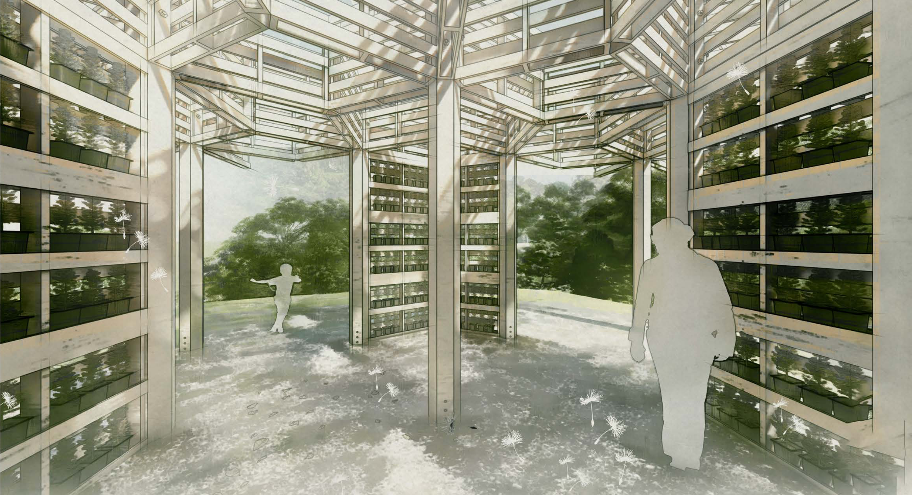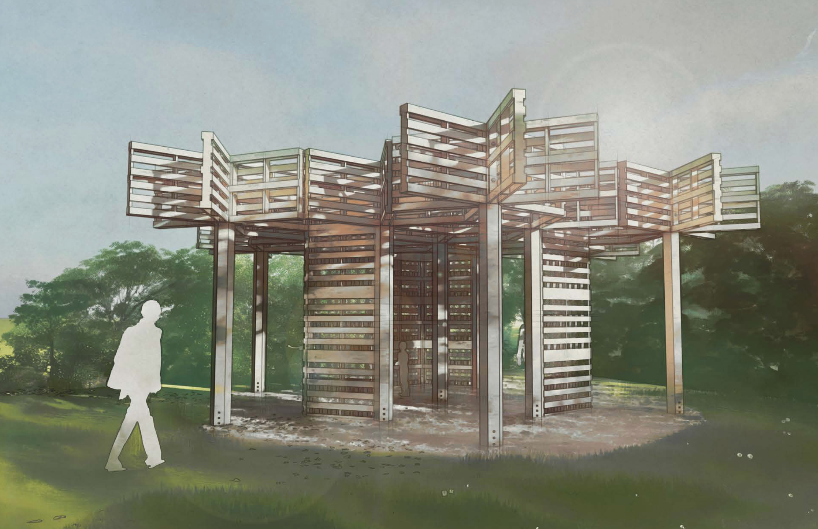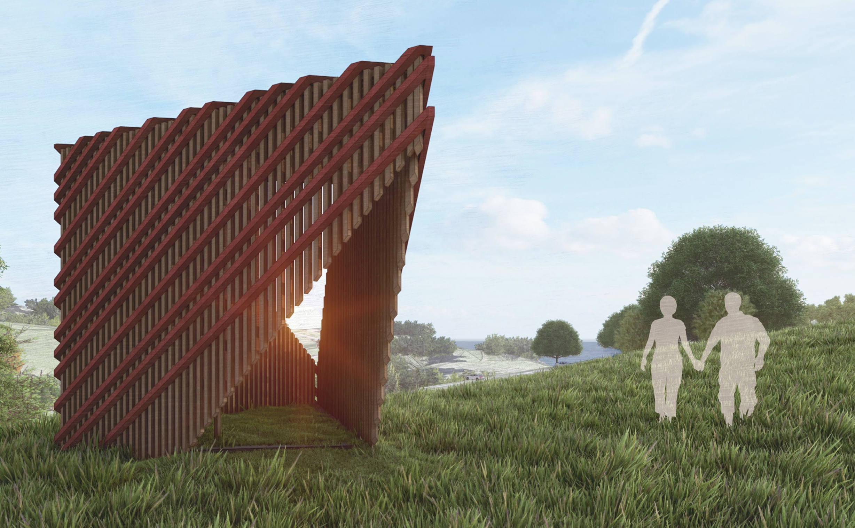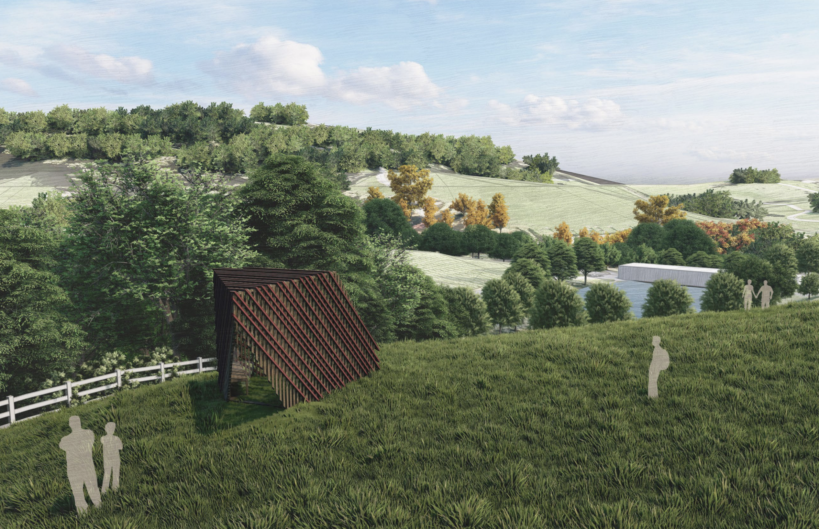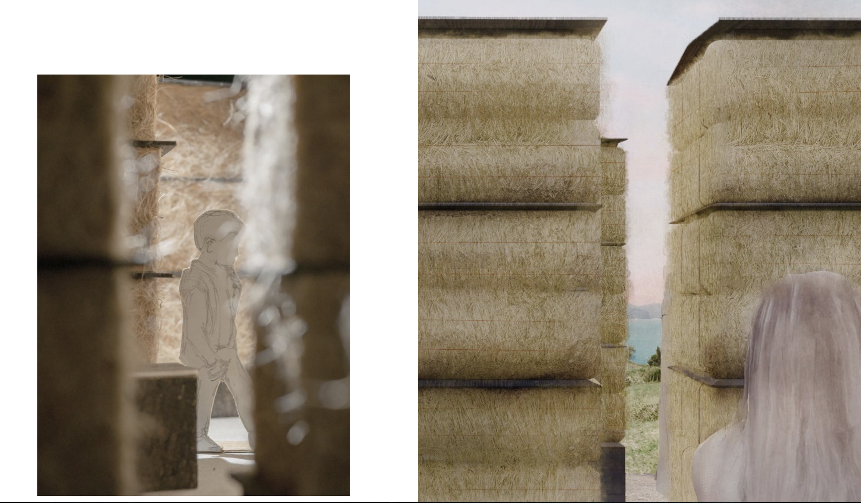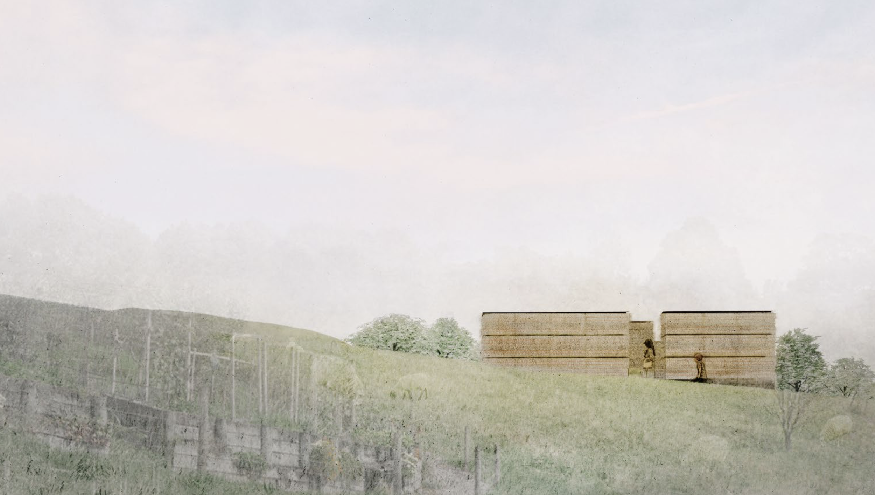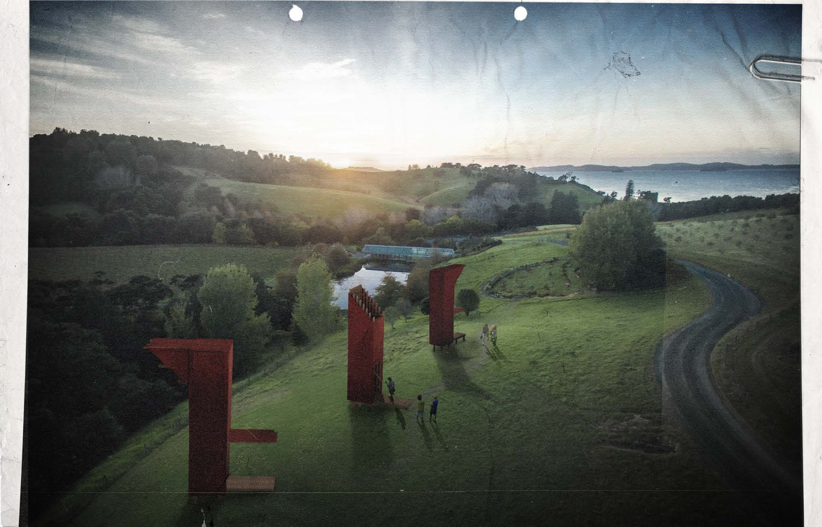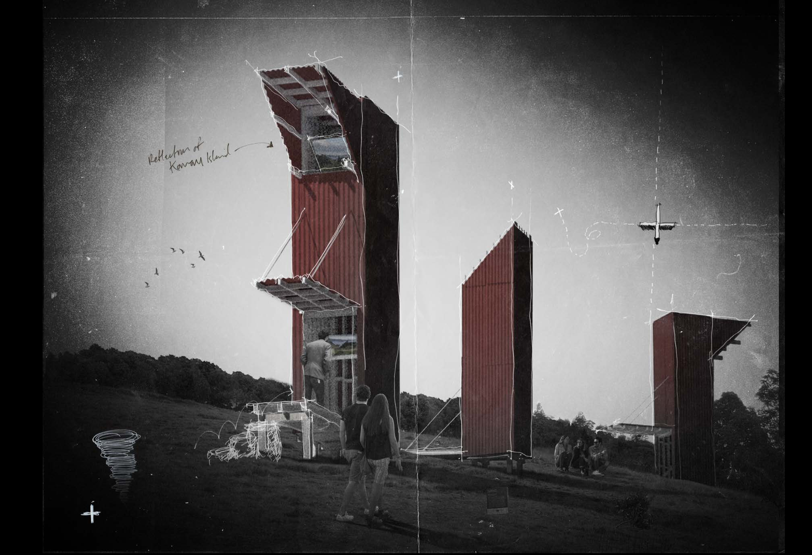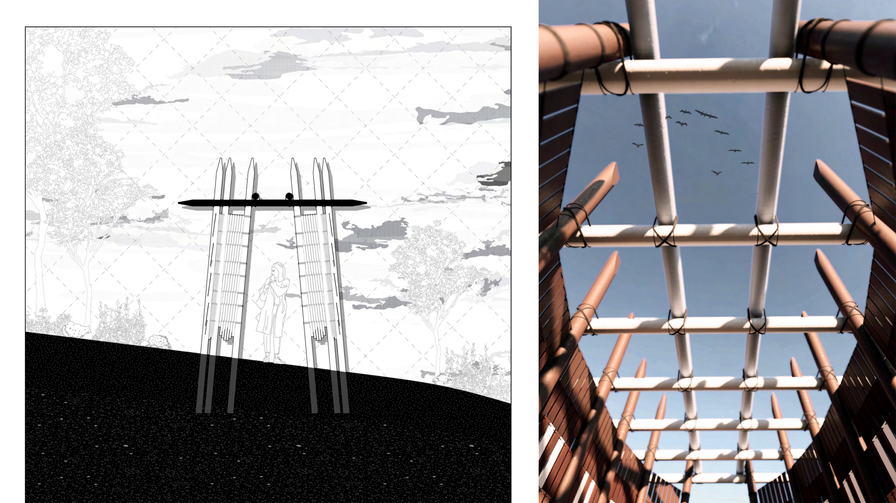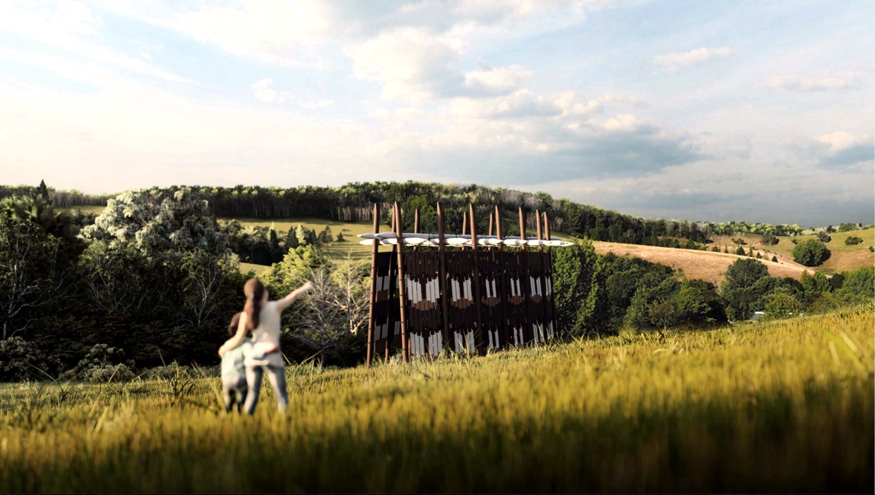BRICK BAY FOLLY 2023: Te reo o te hau (Voice of the kōkōhau)
Designed and built by Mathew Green, Seth Trocio, Chris Gandhi and William Creighton
Pinus radiata, recycled kwila, stained sisal rope, stainless steel wire and fittings, Resene paints and stains
Winner of the Resene Total Colour Landscape Award and nominated for The Best Awards 2023!
Brick Bay is proud to announce the opening of the 8th Folly competition winner - Te Reo o te Hau (Voice of the Kōkōhau). Majestically poised at the entrance to Brick Bay, framing the landscape with an elegant 8-metre high A-frame, this Folly is inspired by Mangatāwhiri - the wind that sweeps across the bay of nearby Omaha. It is a delightful demonstration of innovative architecture used to explore the power of the kōkōhau (wind) and bring its mysterious, invisible character to life.
From the beginning, the four team members, all Te Herenga Waka—Victoria University of Wellington School of Architecture graduates, were united in their clearly defined vision:
The wind holds many stories as it sweeps through. It speaks of the health and wellbeing of the people, the moana, and the whenua. Without the wind, we would be breathless, birds would not fly, seeds would not spread, oceans would be lifeless and our people would not be prosperous. The wind has a voice, sometimes loud, sometimes subdued. It connects us. It echoes our past, voices our present, and opens to our future. This project asks you to listen to the voice of the wind, and explore the kōrero it has with the surroundings.
The concept, deeply informed by mātauranga Māori, involved close consultation with and guidance by local iwi Ngāti Manuhiri ensuring that the application of the subject matter into architecture was communicated correctly and respectfully. This resulted in the team being gifted a pūrākau (mythological narrative), which informed the visual patterning on the folly.
Voice of the Kōkōhau uses layers of timber shingles, strung in a way to allow precisely the right amount of movement to enable a subtle kinetic effect and, as a result, create a soft clatter of timber, like that of an earthly wind-chime. The ordered assemblage of layered shingles is designed with a multi-coloured palette of Resene paints and stains. In this way, the Folly takes on multiple meanings; not only is it the expression of the wind’s force and activation of the wind’s voice, but each of the shingles inherits the role of a feather. Collectively, the impression of a kākahu (cloak) is created, appearing to drape over the structure, which grounds the structure within the whenua. The Folly has a deeply interactive quality about it - not only in the curiosity and delight it creates through movement and sound, but in the way it encases those who visit it, encouraging them to walk through it, to be sheltered and feel connected to the elements.
William Creighton explains: “As you enter, it’s like a cloak of manaaki. It’s ephemeral but also grounded in the cultural narrative of the site. Nearby Te Hauturu-o-Toi (Little Barrier) is the final resting place of the God of Wind and a cloud rests over it, almost like a crown.”
With Seth, Chris and William based in Wellington, and Mathew in Christchurch, and all of them employed full-time in professional practice, the success of the project required an impressive amount of forward planning and teamwork. The mentors encouraged the team to push their design taller and wider, resulting in the number of shingles needed almost doubling. There was a strong desire to use recycled timber where possible, therefore the kwila for the shingles was sourced and collected from numerous building sites, and, (in a testing labour of love), cut, de-nailed, cut, sanded, stained and painted. As Mathew Green recalls, “The best part of that was the timber had its own history. All the variations and the different ages show through when you’re standing up close to the folly – it’s gone through a lot of hands and that’s what makes it so cool.”
Numerous prototypes were built and tested, both for quality of movement and sound, with the gradual finessing of dwangs and tension wires. Patterns for the lashings were perfected, with half a kilometre of sisal rope dyed and prepared for use. The large vertical members came from the Waikato and were chainsawed by an arborist to prepare them to go in-ground, while the kwila travelled from Christchurch, to Wellington, to Auckland, eventually arriving at Brick Bay, ready for assembly. During the course of the project, the team members collaborated throughout the country, with numerous trips made to Brick Bay for site planning, foundations, and the final build, which took over two weeks. As Architecture NZ’s Amanda Harkness outlines: “There is some irony in the fact that Cyclone Gabrielle, one of the worst weather events to hit the country in the last century, struck as the team was installing Te reo o te Hau. But the members are quick to point out that the challenges posed by the extreme weather brought them closer as a team, strengthening their resolve, and their understanding and appreciation of one another’s talents.”
As a result of months of attentive care and hard work, the team has created a significant structure, with commanding aesthetic impact and the communication of a gentle, ethereality. Leading architect and chair of the Brick Bay Folly competition Pip Cheshire notes:
“The folly project challenges teams to take their glossy competition renders and work through the big issues of supply, structural integrity and cost control: a process that invariably ends in the minutiae of counting screws and metres of rope before the graft of fabrication and assembly. All of that can amount to little unless the end result stirs our imagination. This year’s folly has a strong idea founded on the cultural history of the site, a complex logistical exercise involving a team strung out over the lower half of the country and a do-or-die goal of harnessing the wind. We mentors were worried about the detail that would allow the timber ‘feathers’ to move and clatter in the wind; that the team has achieved this and brought the folly to life is a testimony to their creativity, persistence and hard work. It is a fine piece.”
Te Reo o te Hau: Voice of the Kokohau is now open to the public, and we encourage visitors to view and interact with this powerful piece of architecture. You can also read the full article by Amanda Harkness published on Architecture NOW here.
Voice of the Kokohau used the following Resene paints and stains:
Vertical Poles: Waterborne Woodsman CC in Dark Oak
Cross Members: Lumbersider Low Sheen CC in Rock Blue; Lumbersider Low Sheen CC in Porcelain
Shingles: Woodsman Waterborne Totem Pole; Lumbersider Low Sheen CC in Porcelain; Woodsman Waterborne Nutmeg, Woodsman Waterborne Driftwood; Woodsman Waterborne Pickled Bean
Te reo o te hau (Voice of the kōkōhau)
opening celebration, may 2023
BRICK BAY FOLLY 2023: TOP 5 entries revealed!
After another competitive judging round for the Folly competition, we are delighted to announce the finalists.Congratulations go to:
500 trees by Miro Sumich, Sachi Kapadia, Graham Garcia and Katrina Nielsen (all University of Auckland).
E rua ngā kete – Two Baskets by Jessika Varney, Michaela Buckle, Samantha Bell and Jeremy Cleland (all University of Auckland).
Hay Folly by Terry Cheng, Wooyoung Jang and Tim Li (all University of Auckland).
Periscopes by William du Toit and Clark Murray (both Wellington School of Architecture).
Te Reo o te hau – The Voice of the Kōkōhau by Matthew Green, William Creighton, Seth Trocio and Chris Gandhi (all Wellington School of Architecture).
Congratulations go to each of the Top Five Teams - each of these designs demonstrated a unique characteristic or concept which gave it an edge and appeal to the judges. Read more about the finalists and their designs in the article by judge and chair of the Brick Bay Folly judging panel Pip Cheshire by picking up a copy of the Sep/Oct print issue of Architecture NZ or view online HERE at their online platform Architecture NOW.
We would like to say a huge thank you to all the teams that entered this year; as always, there was a brilliant range of designs entered which provided a rich discussion for the judges and reflects the growing reputation of the Brick Bay Folly competition. The winning team will be announced next year, with an opening celebration planned for May 2023. Keep an eye on Brick Bay social media channels to know about the winner as soon as it goes public!
The Folly judging panel
This year the panel consisted of Pip Cheshire from Cheshire Architects, Karen Warman from Resene (represented by Hadleigh Armstrong), Steve Cassidy from Cassidy Construction, Peter Boardman from Structure Design, Keith Mann from the School of Architecture, Unitec, Chris Barton from Architecture New Zealand, Richard Didsbury and Anna Didsbury from Brick Bay and Nicholas Rowsby from the 2022 winning team The Nest.
Brick Bay Folly 2023 SPONSORS
Resene, Cassidy Construction, Cheshire Architects, Unitec, Structure Design, Architecture NZ, ArchitectureNow, Sam Hartnett Photography, Victoria University of Wellington—Te Herenga Waka and Brick Bay.


