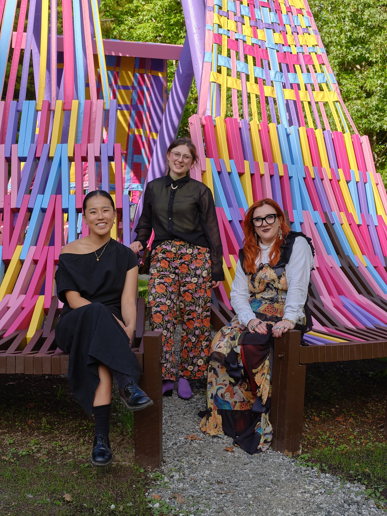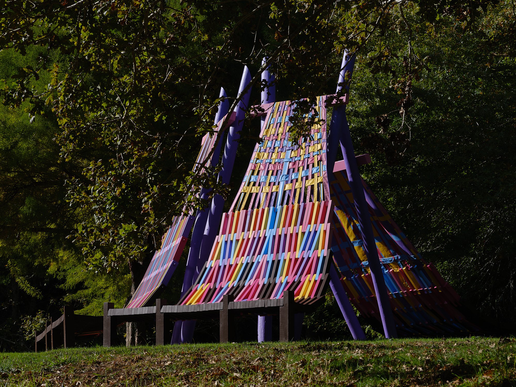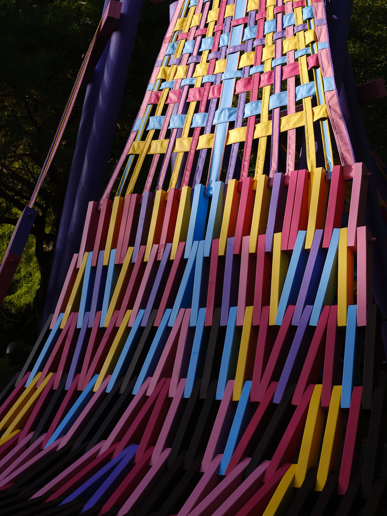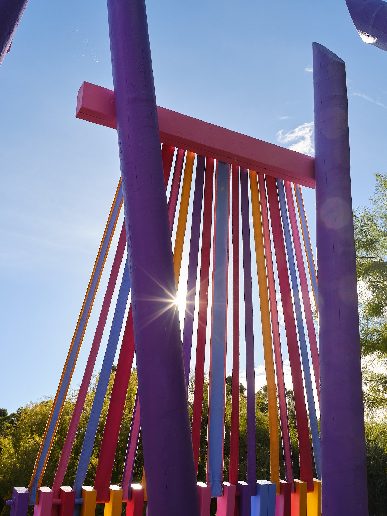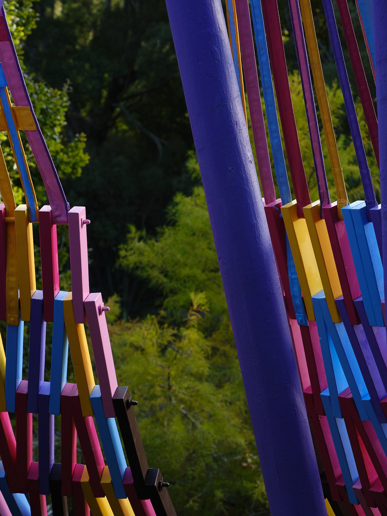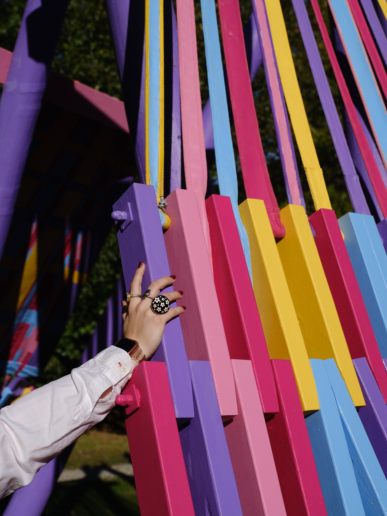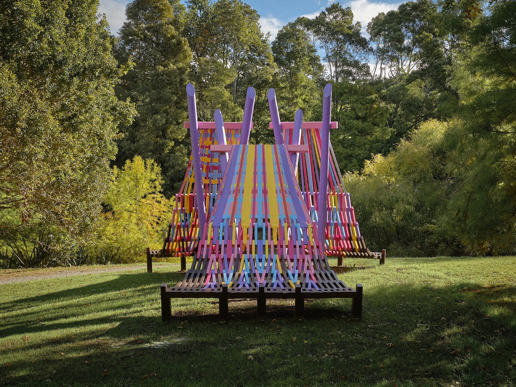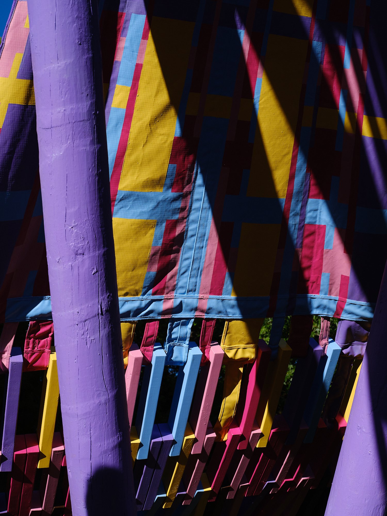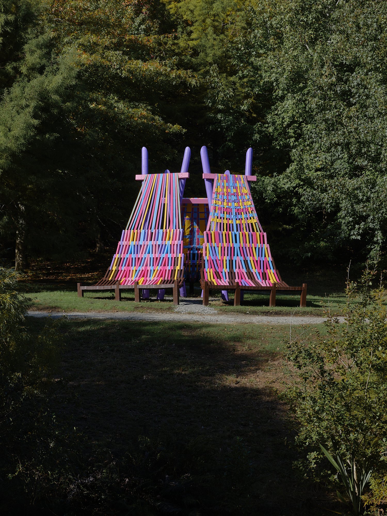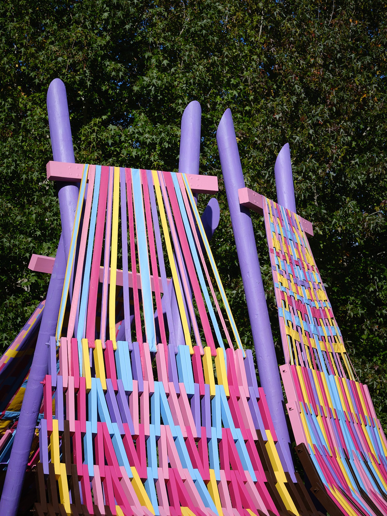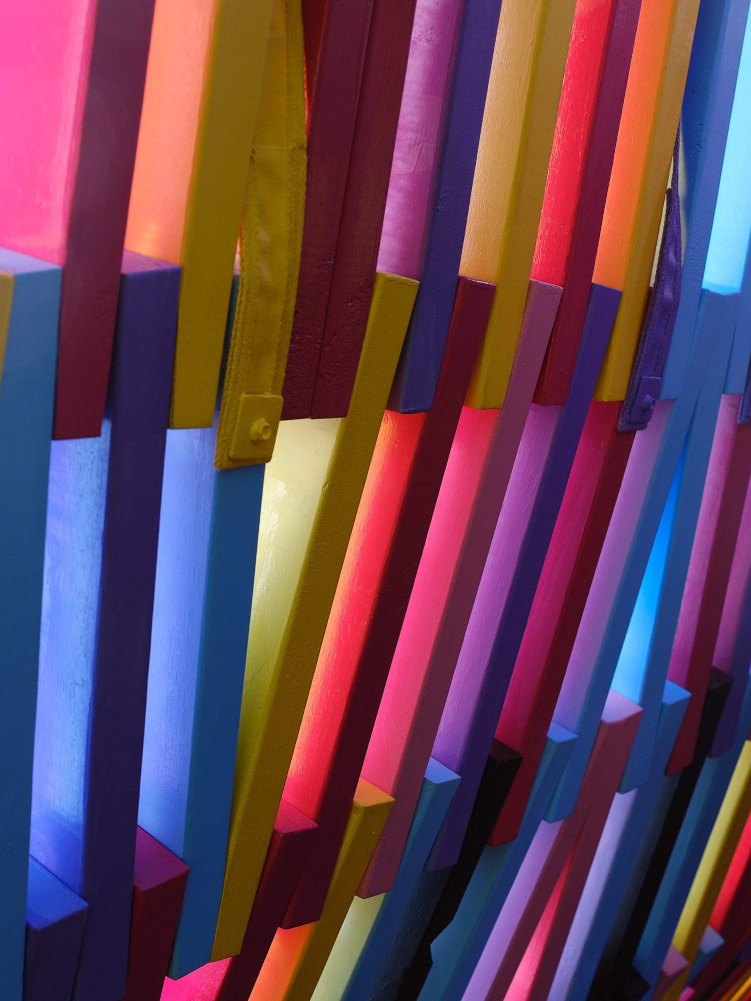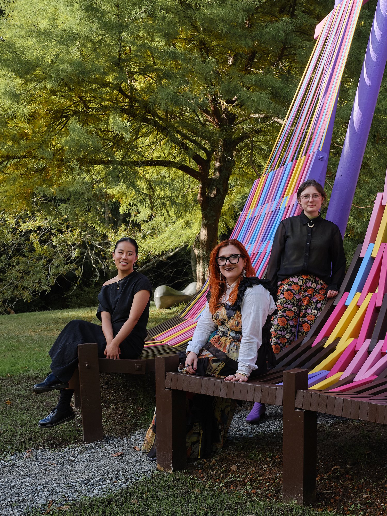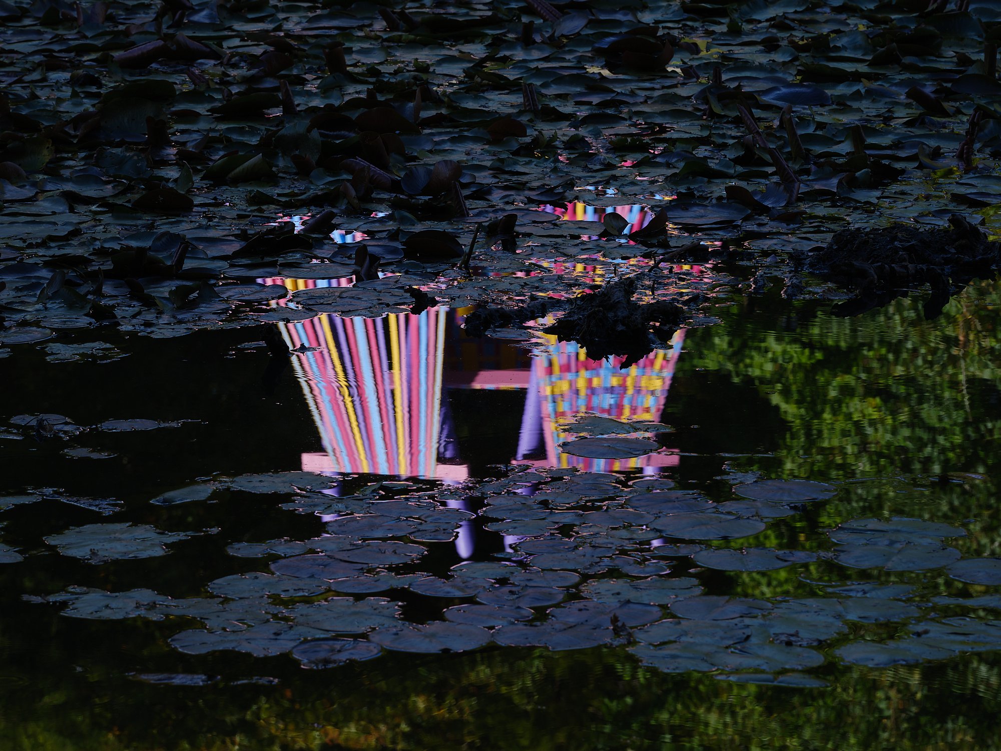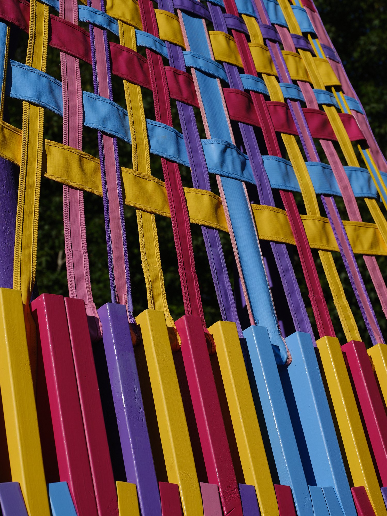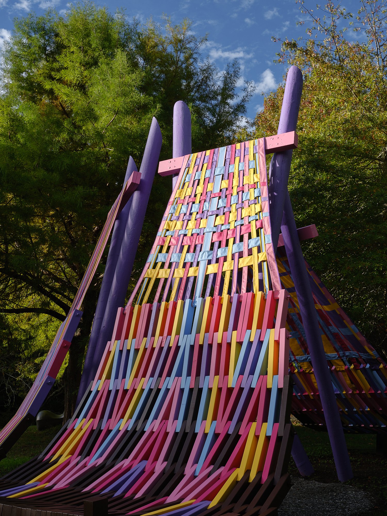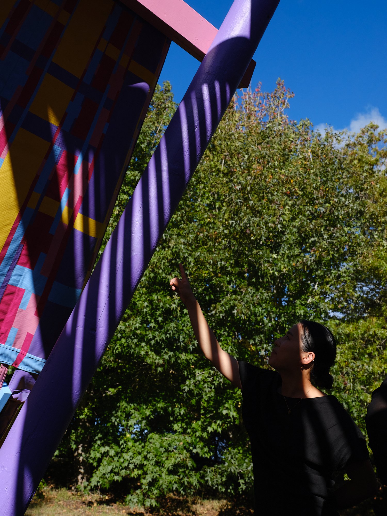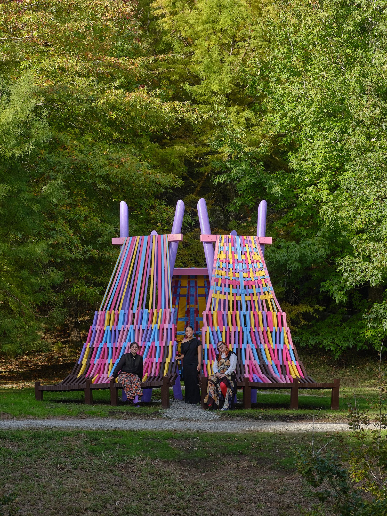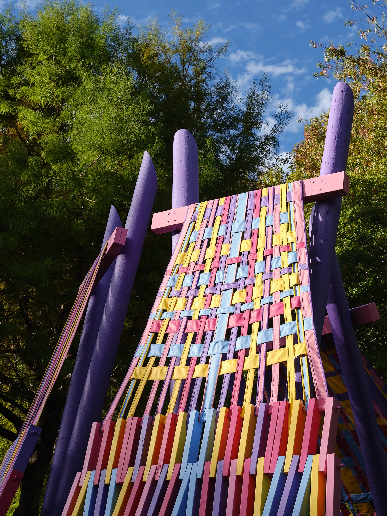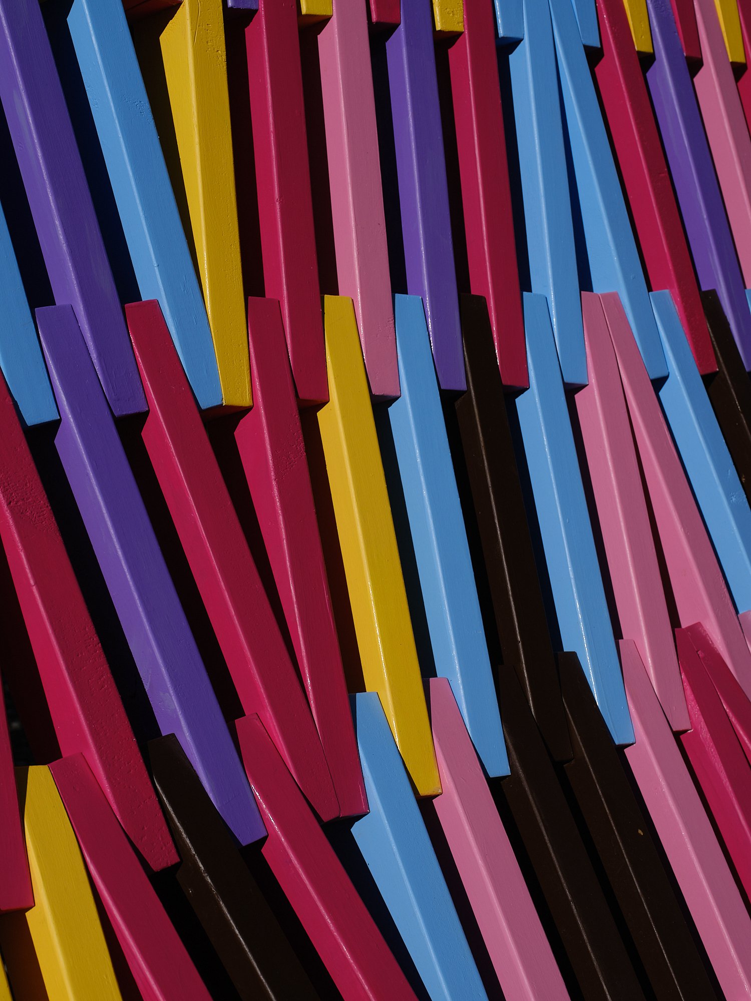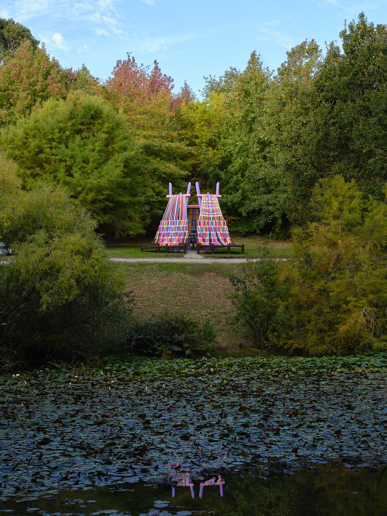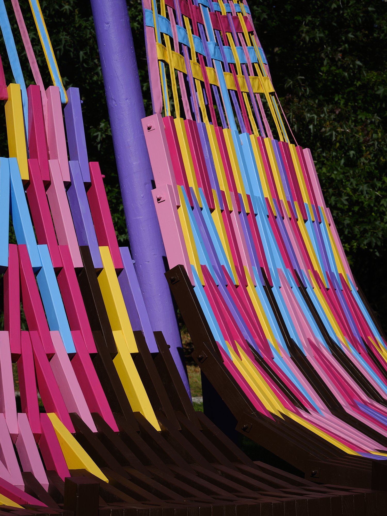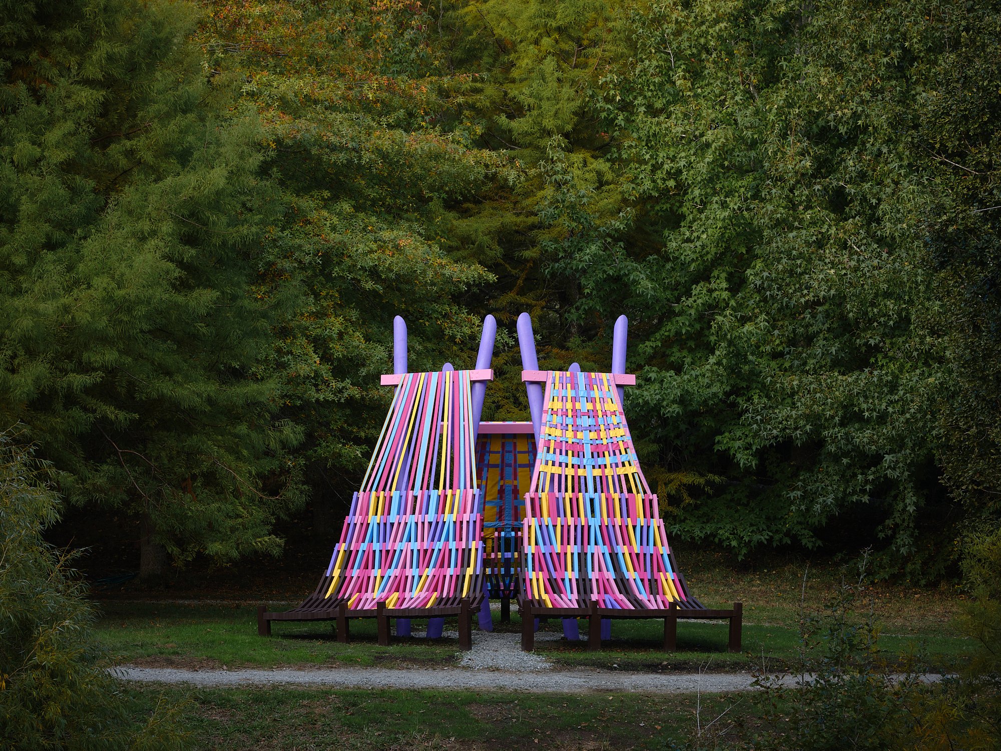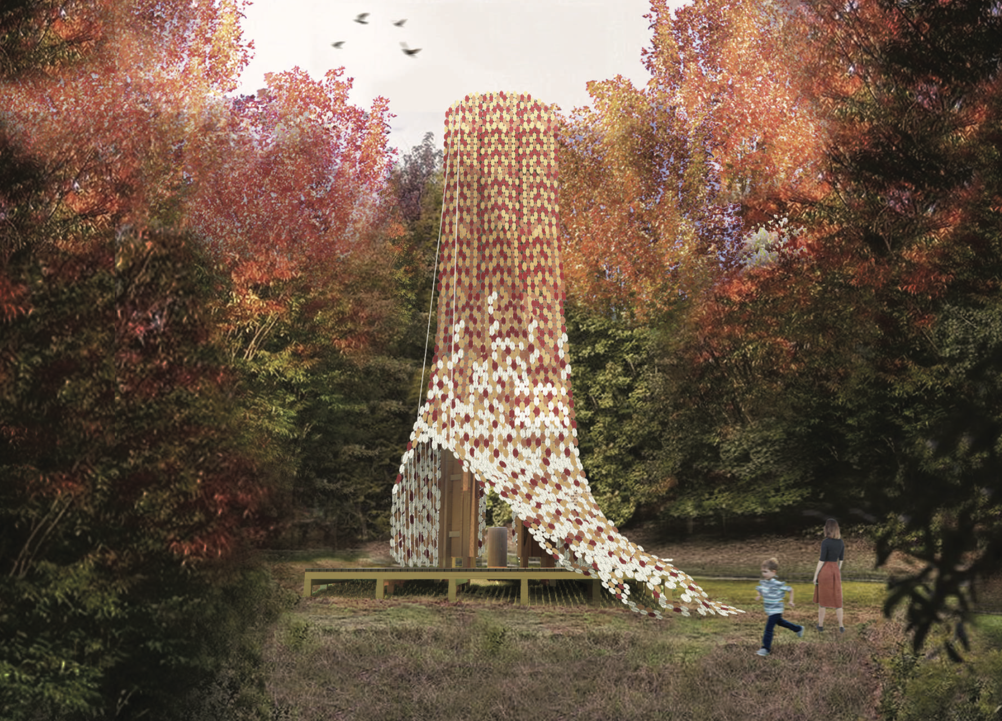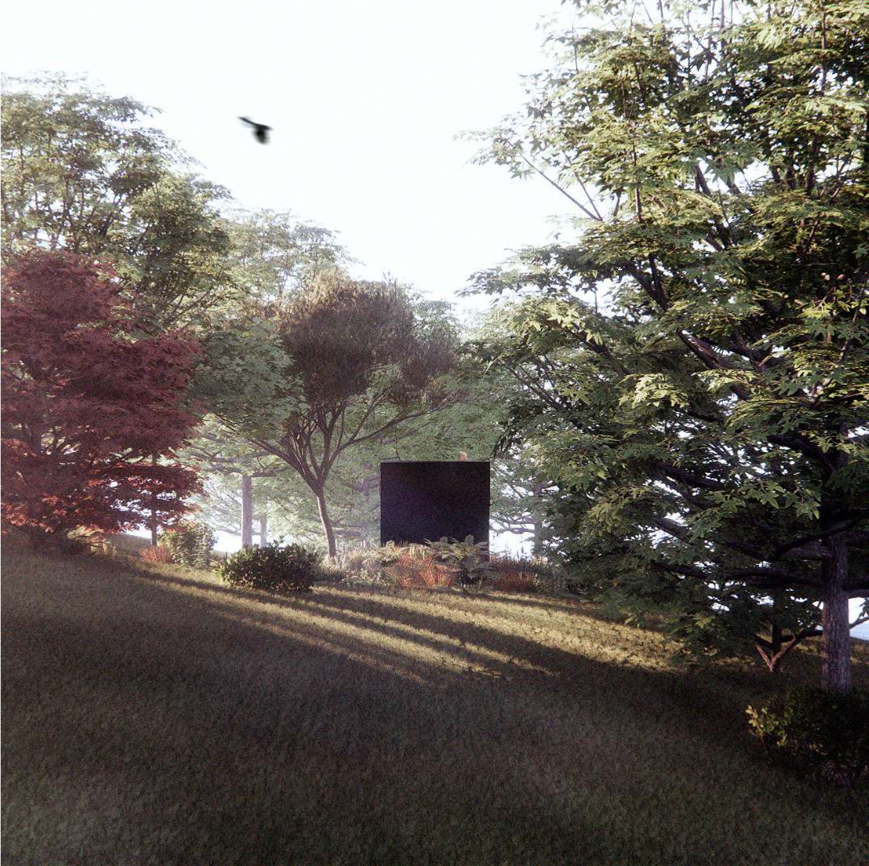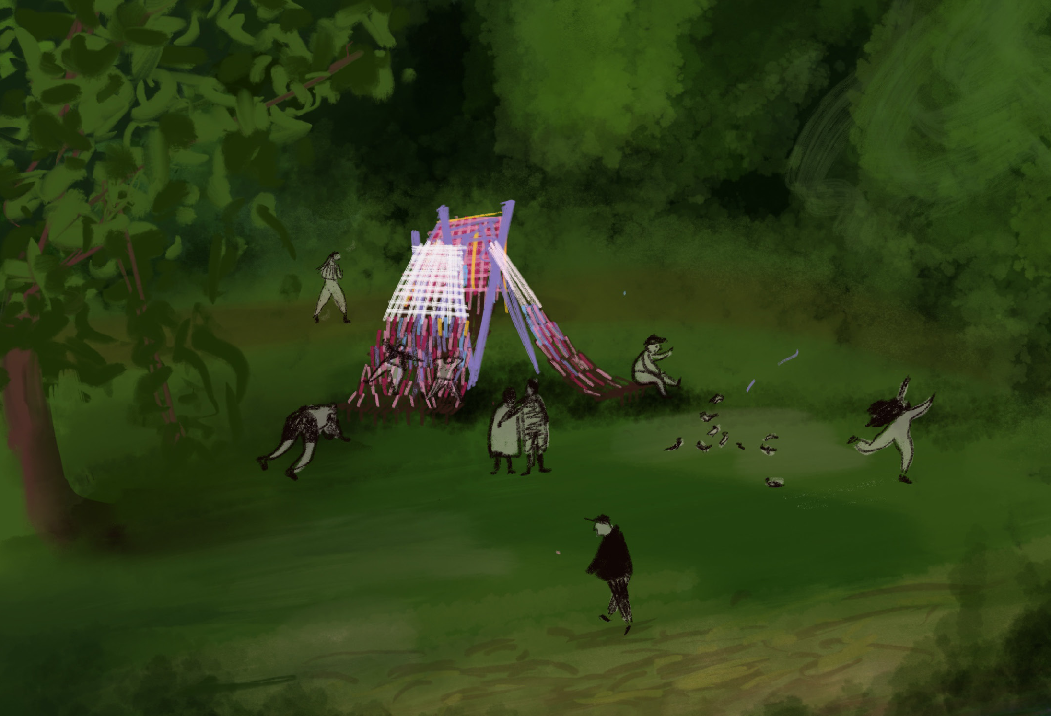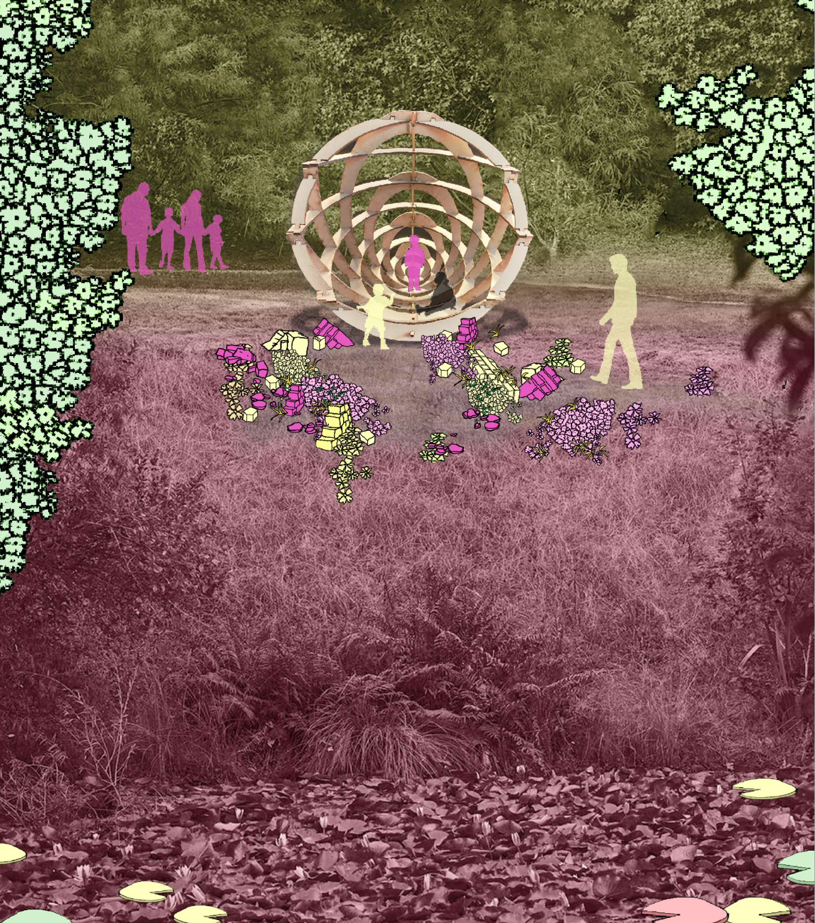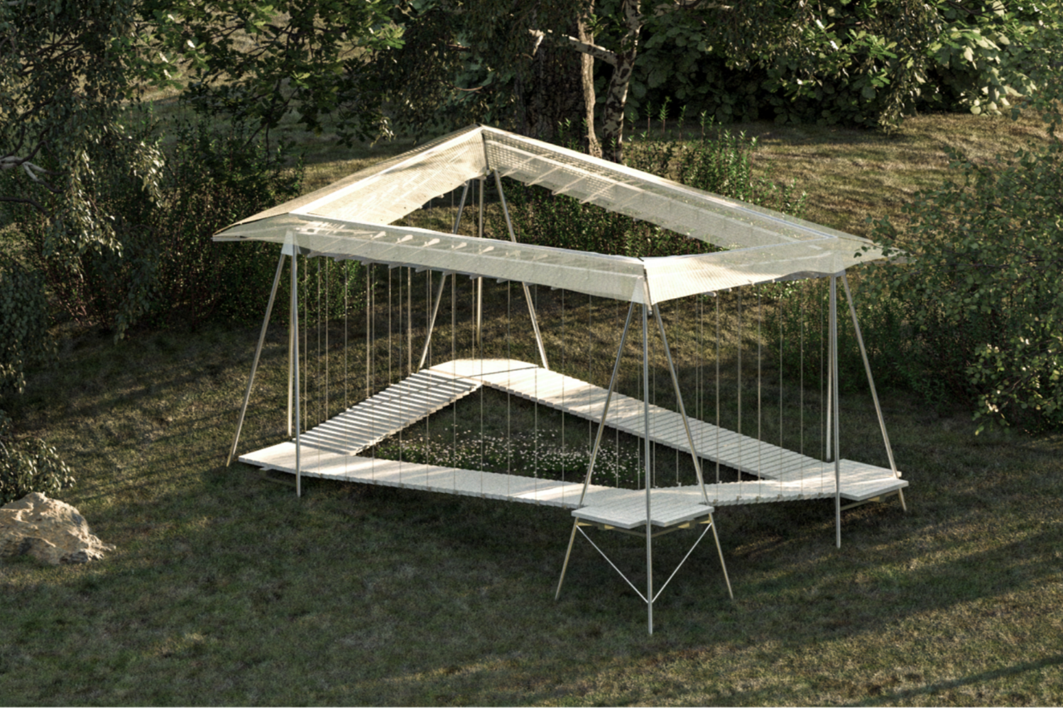BRICK BAY FOLLY 2024: femme-ly velues
Designed and built by Claire Ford, Elise Cautley and Jennifer Gao
Recycled and reused pinus radiata, equine canvas with stainless steel tension wire, steel rod and fixings, Resene paint.
To showcase the inspiring journey of these remarkable young architects, we’ve collaborated with talented videographer Joe Hammond from Lagoon Films. Our 3.5-minute film offers an intimate glimpse into the team's creative process and the motivation behind the making of Femme-ly Velues.
As the title suggests, Femme-ly Velues is an expression of both femininity and feminism. Playing on the traditional term ‘family values’, this remarkable structure was designed by an all-women team - Claire Ford, Elise Cautley and Jennifer Gao - a first for the Brick Bay Folly project since it began nine years ago, and a celebration of the growing presence of women in architecture and construction.
Responding to the competition brief, the team members - who are now in professional practice - began with an idea to explore ornamentation and its role within architectural history. In both the initial design and finished folly, there is an allusion to the fabric crafts of sewing and weaving, with the designers inspired by skills they were taught by their mothers. As the team stated in their proposal: “To knit or sew is a parametric practice yet with carefully honed skills passed to the artist through a matriarchal bloodline.”
The folly’s form emerged organically from an afternoon of conversation and sketching to become three ‘bodies in space.’ As the design evolved, so did the complexity of it, mimicking the gradual building of layers within a woven piece. Ford explains: “First, the warp of the loom (vertical elements) is established, then the weft is run through, with horizontal lines running back and forth. Finally, when the elements are tensioned and compacted into a final piece, it becomes known as ‘the work’.”
The challenge then was how to translate the fabric crafts of sewing and weaving into an architectural structure. There was an inherent desire to reinterpret the tradition of marrying textile and construction, “acknowledging the heritage of textile craft among women, while simultaneously challenging the western perception of textile craft being assigned to low-brow ornaments hung within the built environment.”
After a period of design experimentation, consultation with the project mentors and careful refinement of the construction details, the finished folly is a fanciful tripartite structure, described by the team as ‘a small family of looms’. Utilising 272 linear metres of timber and close to 9 square metres of canvas, the folly has an organic feeling about it; that of softly draped fabric. But this is not to say that there is not serious reinforcement cleverly hidden below the surface and within the design; over 11 cubic metres of gravel was compacted to secure the design’s foundations in order to avoid concrete foundations being embedded in the earth, and close to 65 metres of steel cable is hidden within the binding of the canvas.
Using aptly-named Resene paint colours such as ‘XO’, ‘Bright Spark’ and ‘Colour me Pink’ to paint the woven canvas and latticed timber parts, the brightly coloured palette creates a joyful mood. As a compliment, the brown-stained timber at the base of the looms references the previous folly built on this site (The Nest), which Femme-ly Velues recycled approximately 30% of the timber from. This reclaimed timber honours the history and character of ancestral follies at Brick Bay, reduces waste, and continues the lifecycle of materials.
As renowned architect, Chair of the Folly judging panel and project mentor Pip Cheshire articulates:
“The project was an exciting proposition for us all when we first saw it. The combination of rigid and flexible materials, the importance of the loomed fabrics’ curve, the flamboyant colouring and a design team split between cities all gave pause for reflection. As usual, a beguiling competition submission had challenges concealed within, many well beyond the experience of those of us more steeped in building construction. I am delighted the team of competitors, with judge and mentor support, overcame these and Brick Bay is yet again host of a folly that meets with bravado the challenges laid down by the competition.”
Just as textile-based projects utilise the intricacy of small parts to build the finished piece, Femme-ly Velues demonstrates a clever balance between the matrix of subtle construction details and seemingly effortless conceptual experimentation. The vibrancy of colours conveys a translation of feminism but also a celebration of playfulness, joy, and, in the true nature of a Folly, a sense of humour and whimsy.
To read more about the story behind of Femme-ly Velues and the journey of the team, click here for Amanda Harkness’s article published in Architecture New Zealand, May/June 2024, and now live on Architecture NOW.
Femme-ly Velues uses the following Resene Lumbersider paints:
XO, Studio, Bright Spark, Jordy Blue, Colour Me Pink, and Toorak
Further facts about Femme-ly Velues:
626 individual pieces of timber, a total of 272.5 linear metres (127.5 metres of which is recycled from the previous Folly The Nest).
23 steel bars (66 linear metres) of steel rod
64.4 metres of steel cable
41 screws tensioning the canvas
26 individual canvas components with a combined surfaced area of over 8.7 square metres
photographs by sam hartnett
BRICK BAY FOLLY 2024: TOP 5 entries revealed!
After another exciting judging round of the Folly competition, we are delighted to announce the finalists:
Dance of the Follyage by Kelly Ting, Elim Hu, Titan Li and Ken Lei, all of the University of Auckland.
Fresnel by Karl Poland, Gujin Chung and Grayson Croucher, all of the University of Auckland.
Femme-ly Velues by Claire Ford (Yellowhammer), Jennifer Gao (Jack McKinney Architects) and Elise Cautley (Architecture HDT).
Gelato Waste Stream by Hamish Wilson, Jaimee Leach, Sophia Borissenko, Scott Thorp and Kate Matson, all of Borrmeister Architects.
Perch &. Promenade: A Folly named Ophelia by Jack Wu (nowhere architects) and Raimana Jones (Atelier Jones Design).
Congratulations go to each of the Top Five Teams - each of these designs demonstrated a unique characteristic or concept which gave it an edge and appeal to the judges. Read more about the finalists and their designs by picking up a copy of the Sep/Oct print issue of Architecture NZ or view online HERE at their online platform Architecture NOW.
We would like to say a huge thank you to all the teams that entered this year; as always, there was a brilliant range of designs entered which provided a rich discussion for the judges and reflects the growing reputation of the Brick Bay Folly competition. The winning team will be in May. Keep an eye on Brick Bay social media channels to know about the winner as soon as it goes public!
The Folly judging panel
This year the panel consisted of Pip Cheshire from Cheshire Architects, Karmen Hoare from Resene, Steve Cassidy from Cassidy Construction, Peter Boardman from Structure Design, Keith Mann from the School of Architecture, Unitec, Chris Barton from Architecture New Zealand, Richard Didsbury and Anna Didsbury from Brick Bay and William Creighton from the 2023 winning team Voice of the Kōkōhau.
Brick Bay Folly 2024 SPONSORS
Resene, Cassidy Construction, Cheshire Architects, Unitec, Structure Design, Architecture NZ, ArchitectureNow, Sam Hartnett Photography and Brick Bay.

